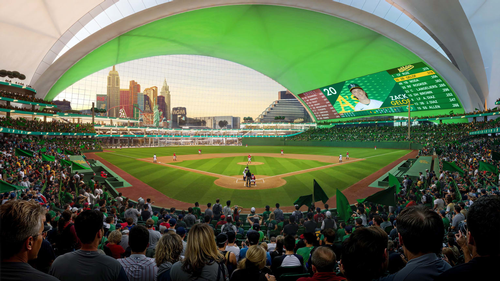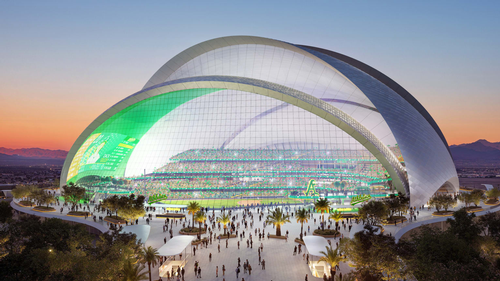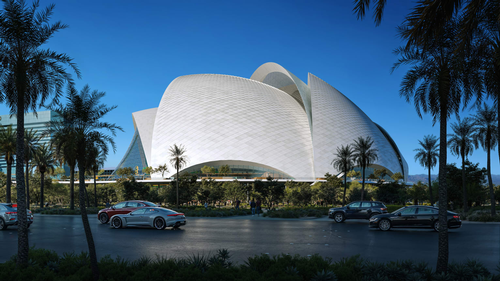FRIDAY, MARCH 8, 2024
Major League Baseball team The Athletics has released new renderings of its proposed ballpark in Las Vegas, describing the tiered design as a “spherical armadillo.”
The plans arrive as The A’s plot their move from the Oakland Coliseum in California to the Tropicana on the Las Vegas Strip, due to the lease with the stadium expiring after the 2024 season. In the interim period, the team Is expected to play home games at the San Francisco Giants’ Oracle part and at the Las Vegas Aviators’ stadium.
MLB owners have unanimously approved the move; however, it's not official. Las Vegas officials must still give their stamp approval, but the mayor has expressed her concerns over the decision and that they should “stay in Oakland.”
Despite doubts over the move, architect the Bjarke Ingels Group (BIG) is serving as the sports/hospitality designer and architect of record, while design firm HNTB will serve as the design lead.
Proposed Ballpark Plans
According to a press release from The A’s, the park design is shaped by its location on the Las Vegas Strip, with a 33,000-person capacity and providing an “outdoor feel” with views of the city’s skyline. The tiered design will reportedly split upper and lower seating bowls to bring fans closer to the action than traditional ballparks and provide clear sight lines from every seat.

 |
| Photos: Bjarke Ingels Group / Negativ |
|
Major League Baseball team The Athletics has released new renderings of its proposed ballpark in Las Vegas, describing the tiered design as a “spherical armadillo.” |
The roof's five overlapping layers are inspired by traditional baseball pennants and will open to the north to allow for natural light and views up the Strip. This design will also reportedly limit direct sunlight and heat from the south.
“Our design for the new Vegas home for the A’s is conceived in response to the unique culture and climate of the city,’” said Bjarke Ingels, Founder and Creative Director of BIG. “Five pennant arches enclose the ballpark - shading from the Nevada sun while opening to the soft daylight from the north.
“A giant window frames a majestic view of the life of the Strip and the iconic New York New York hotel skyline. All direct sunlight is blocked, while all the soft daylight is allowed to wash the field in natural light.
“The resultant architecture is like a spherical armadillo - shaped by the local climate - while opening and inviting the life of the Strip to enter and explore. In the city of spectacle, the A’s ‘armadillo’ is designed for passive shading and natural light - the architectural response to the Nevada climate generating a new kind of vernacular icon in Vegas.”
The outfield is anticipated to feature the world’s largest cable-net glass window, with plans to include an 18,000-square-foot jumbotron. The proposed screen is projected to be the largest in MLB.
 |
|
The roof's five overlapping layers are inspired by traditional baseball pennants and will open to the north to allow for natural light and views up the Strip. This design will also reportedly limit direct sunlight and heat from the south. |
“The collaboration between BIG’s creativity and HNTB’s technical expertise allows for a truly innovative and bold design while ensuring an unmatched fan experience,” said Athletics Managing Partner and Owner John Fisher. “We hope to add to the dynamic atmosphere and liveliness of the Las Vegas Strip, creating a welcoming environment for all of Southern Nevada.”
Alongside the ballpark, which will occupy nine acres of the 35-acre Tropicana site, global casino-entertainment company Bally’s Corporation and real estate property company Gaming and Leisure Properties are reportedly working on a master plan for a related resort development.
The A’s say that the specifics of that process, including towers, locations and phases will be determined in the coming months.
The ballpark plan reportedly supports up to 2,500 on-site parking spots, as well as a two- to three-acre plaza that starts in the northwest corner of the site and extends to the ballpark’s main concourse. The overall parking plan will be determined in partnership with Bally’s and GLPI.
The A’s will continue to collaborate with local partners and navigate approval processes, making refinements to the ballpark design over the next year. The ballpark is set to open for the 2028 season.
“I’ve traveled a little bit, so first look, Sydney Opera House a little bit,” said team manager Mark Kotsay. “The glass looks amazing, with all the natural light. It’s still something that I don’t focus on because it’s still a ways away.”
 |
|
Of course, fans took to social media as well to discuss the “spherical armadillo” design, with many also likening the structure to the Sydney Opera House. |
“I mean, it’s Vegas, right? You’ve got to go all-in,” said pitcher Ross Stripling. “It’s going to be right on the Strip. It’s got to look the part, and it does look cool. My initial thoughts are that if it winds up looking like the renderings, if they can pull it off, it’s going to be pretty awesome.”
“It looks sick,” said pitcher Alex Wood. “I’m just glad it’s a dome, it’s so hot there.”
Of course, fans took to social media as well to discuss the “spherical armadillo” design, with many also likening the structure to the Sydney Opera House.
“Las Vegas already has a fake Statue of Liberty and a fake Eiffel Tower, so why not a fake Sydney Opera House?” wrote one X user, Ryan W. Mead.
“The person who designed the Sydney Opera House has to be working on the new A’s stadium. Can’t convince me otherwise,” commented @BallParkBuzz.
“If I had a band I’d immediately change its name to Spherical Armadillo,” added Casey Pratt, KGO-TV reporter.
However, others focused on the fake batting averages rendered on the scoreboard design.
“This render is completely unrealistic,” @FoolishBB tweeted. “I like Brent Rooker, but there’s no way he profiles as .303 hitter.”
“Just out here trying to enjoy my off day but instead I am catching strays based on an artists drawing of my hypothetical batting average several years down the road,” joked outfielder Brent Rooker on X.
Tagged categories: Architects; Architecture; Color + Design; Commercial / Architectural; Construction; Design; Design - Commercial; Design build; Designers; Program/Project Management; Projects - Commercial; Stadiums/Sports Facilities