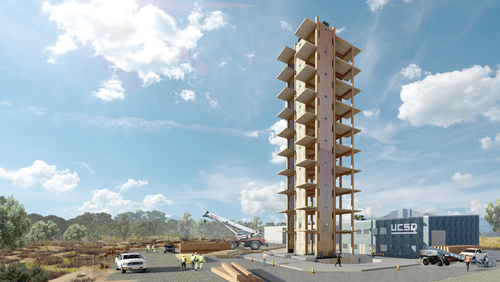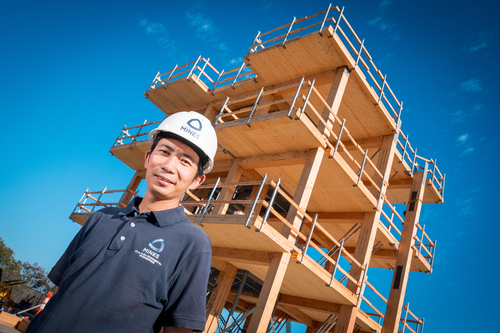THURSDAY, APRIL 27, 2023
A full-scale, ten-story mass timber building project will investigate the resilience of these types of structures through a series of earthquake simulation testing this spring. The Natural Hazards Engineering Research Infrastructure (NHERI) TallWood project is anticipated to be the world’s tallest full-scale building ever tested on a shake table.
“Mass timber is part of a massive trend in architecture and construction, but the seismic performance of tall buildings made with these new systems is not as well understood as other existing building systems,” said Shiling Pei, principal investigator and associate professor of civil and environmental engineering at Colorado School of Mines.
About NHERI TallWood
According to a news release, the team designed the mass timber rocking wall lateral system suitable for regions with high earthquake hazard, aimed at resilient performance. This means the building will have minimal damage from design level earthquakes and be quickly repairable after rare earthquakes.
“The rocking wall system consists of a solid wood wall panel anchored to the ground using steel cables or rods with large tension forces in them,” Pei said. “When exposed to lateral forces, the wood wall panels will rock back and forth—which reduces earthquake impacts—and then the steel rods will pull the building back to plumb once the earthquake passes.”
The project also aims at testing on safety-critical nonstructural components that span floor-to-floor, such as exterior façades, interior walls and stairways, which are subjected to relative movement between stories.

 |
| LEVER Architecture |
|
A full-scale, ten-story mass timber building project will investigate the resilience of these types of structures through a series of earthquake simulation testing this spring. |
“Resilient design must also account for the building’s nonstructural systems, which are not part of the structural load-resisting system, but play an important role in the building’s function and its ability to recover after the earthquake,” said Keri Ryan, a project co-investigator and engineering professor at the University of Nevada, Reno.
The building reportedly features four exterior façade assemblies, a number of interior walls and a 10-story stair tower.
“These assemblies have been designed with a variety of new and innovative details that are intended to accommodate the floor-to-floor movement without damage,” Ryan said. “Many of these details have never been tested in a rigorous building setting.”
Testing was anticipated to begin this month at the University of California San Diego outdoor shake table, one of the two largest earthquake simulators in the world. It also holds the largest payload capacity, capable of carrying and shaking structures weighing up to 2,000 metric tons, or 4.5 million pounds.
The team reports that tests will simulate earthquake motions recorded during prior earthquakes covering a range of earthquake magnitudes on the Richter scale, from magnitude 4 to magnitude 8. This will be done by accelerating the table to at least 1g, which could accelerate the top of the building to as much as 3gs.
 |
| David Baillot / University of California San Diego |
|
Testing was anticipated to begin this month at the University of California San Diego outdoor shake table, one of the two largest earthquake simulators in the world. |
Previously, in 2017, Pei’s team tested a two-story mass timber building by simulating shaking of a 6.7 magnitude earthquake. This test reportedly included 13 earthquake simulations, and the building remained structurally damage-free.
The project is supported by the National Science Foundation. A consortium of universities are collaborating on the project, including Colorado School of Mines (lead); University of Nevada, Reno; Colorado State University, University of Washington; Washington State University; University of California San Diego; Oregon State University; and Lehigh University.
Largest Brick and Mortar Testing
In March, the University at Buffalo began preparations for what is being called the largest-ever United States earthquake test of a brick and mortar building, with hopes of making structures more earthquake-resistant.
Unreinforced masonry (URM) buildings commonly house residences, stores, restaurants, schools, fire departments and other critical infrastructure, but are susceptible to seismic vulnerability. However, despite this construction being banned in California after damage suffered during the 1933 Long Beach earthquake, many URM buildings remain in California and other U.S. cities. Many of these buildings also reportedly have historical significance.
According to the university, the research group plans to develop a framework for the design of reliable and cost-effective retrofit methodologies suitable for these structures. This includes the ASCE standard 41, titled “Seismic Evaluation and Retrofit of Existing Buildings,” which uses different performance-based methodologies to evaluate and improve, or retrofit, the performance of existing buildings during earthquakes.
Once testing is completed, the data will be analyzed by the team and, due to their different roles, could provide a path for direct implementation. If the findings support new ways to enhance URM buildings and their resilience to earthquakes, the impact could be significant.
The project, “Investigation of the resilience of a rehabilitated unreinforced masonry building with shake table tests,” is reportedly funded by the National Institute of Standards and Technology. Andreas Stavridis, associate professor of structural engineering and deputy director of the Structural and Earthquake Engineering Simulation Laboratory (SEESL), is the principal investigator on the project, collaborating with co-principal investigators Kallol Sett and Michel Bruneau.
Tagged categories: Building design; Building facades; Building science; Colleges and Universities; cross-laminated timber; Design - Commercial; Disasters; Engineers; Good Technical Practice; Health & Safety; Health and safety; Performance testing; Program/Project Management; Projects - Commercial; Research and development; Safety; Testing + Evaluation; timber