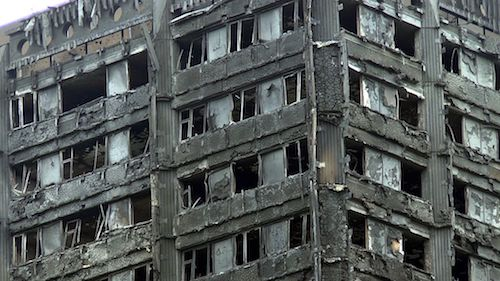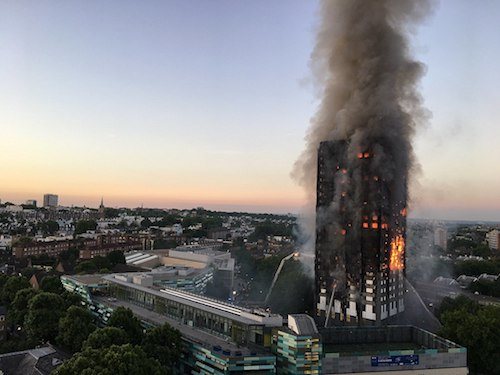FRIDAY, MARCH 13, 2020
The finger pointing continued at the Grenfell Inquiry this week as Studio E Architects Associate Neil Crawford claimed that the government knew of faults in its building regulations and did nothing to amend them.
Crawford managed Grenfell Tower’s refurbishment in 2014.
Disaster Background
On June 14, 2017, Grenfell Tower—a 24-story, 120-home apartment building—caught fire and resulted in the death of 72 people. While the fire started in a fridge-freezer in an apartment on the fourth floor, the blaze then spread to a nearby window. The building had recently undergone a $12.73 million renovation designed by Studio E Architects that was completed in the spring of 2016 and is largely believed to be responsible for why the fire spread so quickly.
At that time, the building was refurbished with a system of polyester powder-coated aluminum rain-screen panels, insulated exterior cladding and double-glazed windows, as well as a communal heating system.
A Guardian investigation in 2018 revealed that nonflammable aluminum panels had initially been proposed for the refurb but were switched out to save money.
The publication found that, at first, under the local government’s preferred contractor, Leadbitter, subcontractor D+B Facades had provided a 3.3 million-pound (roughly $4.1 million) quote to fit a system of aluminum panels backed with mineral wool insulation.

 |
| ChiralJon, CC-SA-BY 2.0, via Wikimedia Commons |
|
The finger pointing continued at the Grenfell Inquiry this week as Studio E Architects Associate Neil Crawford claimed that the government knew of faults in its building regulations and did nothing to amend them. |
A few months later, the council decided that Leadbitter wanted to spend too much on the refurbishment, and put the contract out to tender to save about 1.3 million pounds. It went with a different contractor, Rydon, which provided a lower bid, but fitted the tower with the combustible cladding that authorities believe contributed to the number of fatalities in the fire.
The Guardian found that the council had originally wanted to spend 6 million pounds on Grenfell, but later set a different budget of 9.7 million pounds, because it realized it needed to replace the heating system. Leadbitter was on course to spend 11.3 million pounds, which is why council says it put the contract back out.
Manufacturer Omnis Exteriors confirmed that they supplied the Arconic Architectural Product to Harley Facades—the subcontractor that Rydon utilized for the cladding work.
Around the same time in 2018, BBC News uncovered that the Reynobond PE cladding was subjected to European tests in 2014 and 2015 for “reaction to fire,” in which products are typically given an A to F rating, with A being the highest.
(Many officials believed that the legal standard for such towers was a B rating. While that belief had been contested among industry professionals, the legal minimum rating now, post-Grenfell fire, has been upgraded to A.)
The reports from the 2014-15 tests reveal that two types of the Reynobond, both of which were installed at Grenfell, had less than B ratings. One type, called “riveted,” received a C classification, while another, “cassette,” received an E classification.
The BBC obtained correspondence from Arconic to clients confirming the ratings.
The Inquiry
Phase One of the inquiry was completed last fall, with the findings published on Oct. 30. This phase was to look at what happened on the night of the fire itself, and the 1,000-page report criticized not only the response to the fire but the 2016 renovation as well.
Arguably of most importance, inquiry head Sir Martin Moore-Bick, a retired Court of Appeals judge, said that it seems that the refurbishment did not comply with the building regulations requirement to adequately resist the spread of fire.
“There is compelling evidence that Requirement B4(1) was not met in this case,” he said. “It would be an affront to common sense to hold otherwise.”
In addition to the preliminary conclusions on the 2016 refurbishment, the report also accuses the fire brigade’s response to the fire as having “systematic failures” with no contingency plan to evacuate the tower. It also criticized the brigade’s decision to maintain the “stay-put policy” even when the stairs were passable.
After the report, Dany Cotton, the London Fire Commissioner who was in charge of the response, resigned.
The second phase, which started Jan. 27, is to examine the refurbishment, including the installation of flammable cladding.
According to the Telegraph, this phase is said to be more complex than the first, which took 16 months to complete. Preparation for this phase has reportedly unearthed 200,000 documents and the phase will be split into eight “modules” with 21 companies and 600 individuals named as “core participants.”
Among the modules, the areas that will be investigated include the refurbishment itself, the testing of the cladding, complaints from residents prior to the fire, the management of the building and the aftermath of it all.
Some estimates say that it could take Moore-Bick until at least 2023 to publish a final report. Only then would police and prosecutors get a chance to review the findings and then pursue charges, if any.
A few days into the second phase, after much finger-pointing, lawyers for Studio E, Rydon, the TMO and Harley wrote to Moore-Bick arguing that their clients could claim privilege against self-incrimination and not answer questions, noting that they would only speak openly if the attorney general gave an understanding that nothing they said would be used against them in criminal prosecution.
In late February, United Kingdom Attorney General Suella Braverman announced that she was granting the undertaking. In her letter to the inquiry chair Martin Moore-Bick, Braverman wrote that receiving “substantive answers” to questions in the probe is of an important public interest.
Therefore, the undertaking will cover people, will not impact the ongoing criminal investigation and will not jeopardize criminal prosecutions.
Last week, lead architect from firm Studio E, Bruce Sounes, admitted that he had not read the Building Regulations covering fire safety in high-rises.
He said that he was “largely unaware there was specific guidance in Approved Document B for buildings taller than 18 meters and did not know that aluminum panels could melt.”
After Sounes admitted to not reading the regulations, inquiry lawyer Kate Grange asked what steps he did take to familiarize himself with the project and with Approved Document B.
 |
| Natalie Oxford, CC-SA-BY 4.0, via Wikimedia Commons |
|
Phase One of the inquiry was completed last fall, with the findings published on Oct. 30. This phase was to look at what happened on the night of the fire itself, and the 1,000-page report criticized not only the response to the fire but the 2016 renovation as well. |
Sounes pointed to the use of fire consultants and claimed that the design responsibilities should have fallen on design-build contractor Rydon.
However, the lawyer pointed to a document between Studio E and Rydon that specified Studio’s duties. They included: “seek to ensure that all designs comply with the statutory requirements” and “with other consultants, where appointed, develop the scheme designs, agree with the contractor the type of construction and quality selection of materials.”
In addition, it also came to light that the tenant management organization had breached regulations in the appointment of Studio E in the first place. Studio E reportedly, deliberately deferred a chunk of its fees to stay under the threshold that would trigger an open public tender for design services.
The practice also admitted to having no experience in overcladding or refurbishing high-rises, meaning that it would’ve been unlikely that the firm would have won any public competitive procurement process.
Instead, the Studio landed the job “on the back of its work for the local council on the linked Kensington Academy and Leisure Centre.”
What Now
This week, Crawford was asked about things such as cavity barriers in the cladding system, his relationship with the council’s building control team and whether he had been satisfied over the compliance of the materials used, according to the Architects’ Journal.
“Clearly the risks of building to the regulations at the time [that Grenfell Tower was overclad] were known—they were known by government,” he said. “If you look at [the Environment, Transport & Regional Affairs] select committee information from early as 1999, you can see that the warnings were there about the risk of fire and combustible materials on buildings. Why wasn’t it acted on? It was in Scotland.
“The reality is the building regs [were] not fit for purpose and have led to the regularized usage of dangerous and flammable materials. Unfortunately, the industry only reacts to the regulations in place; therefore, you need to have regulations … that are fit for purpose.”
Crawford said that he wished he had designed the building with the amended 2018 regulations.
“If you just had A2 [non-combustible materials] as you do now, then you wouldn’t have had the situation where you could have put that panel on the building,” said Crawford.
Crawford was confronted with the lack of vertical cavity barriers in the design, with inquiry lawyer Richard Millett asking why the Studio’s original drawings showed a barrier but that later drawings by Harley Facades did not.
Crawford cited Facades' managing director Ray Bailey’s justification for the omission, saying that the “primary purpose of the cavity barrier is to protect the compartment, and there is no compartment above it, and there is effectively no chimney effect, because you’re only travelling the distance of one apartment.”
The lack of a barrier, though, did not comply with a diagram in the Building Regulations at the time. Crawford contested that the diagram was seen only as guidance and that he didn’t think it applied to a high-rise such as Grenfell.
Tagged categories: Condominiums/High-Rise Residential; Fire; Good Technical Practice; Government; Health and safety; Laws and litigation; Safety