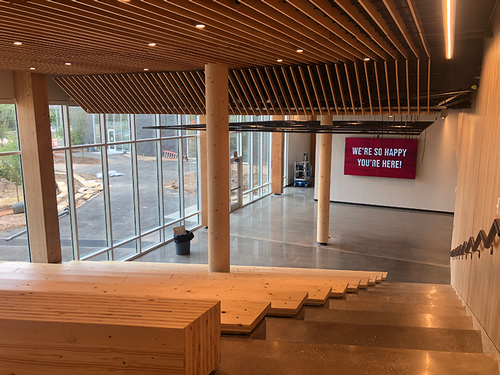AR University Opens US's Largest Mass Timber
THURSDAY, DECEMBER 12, 2019
For the first time this year, students attending the University of Arkansas were able to settle into the recently completed Adohi Hall.
Named for the Cherokee word for “woods,” the new $79.6 million residence hall expands over four acres and includes three buildings built from cross-laminated timber.
The structure has been dubbed the largest mass timber building in the United States.
About the Project
Designed in a collaborative effort between Leers Weinzapfel Associates (Boston), Modus Studio (Fayetteville, Arkansas), Mackey Mitchell Architects (St. Louis) and OLIN (Philadelphia), the Adohi Hall encompasses 202,027 square feet and houses 708 beds.
America’s largest mass timber building has opened at the University of Arkansas. Spread across a series of interconnected structures, Adohi Hall is a 202,027-square-foot residential project constructed from cross-laminated timber! https://t.co/fLNFIwhKLu
— Seagate Mass Timber (@seagatetimber) December 3, 2019
While the complex was built to house undergraduate students, the university reports that the hall’s multidisciplinary communities are focused in architecture and design, art, music, theatre, entrepreneurship and innovation.
"Although it is not a requirement, many students living in Adohi are pursuing majors in art, music or architecture," said Mary Peacock, creative community coordinator for University Housing.
From the outside, the five-story structure features a ground-level glass “cabin,” exposed timber, columns and a metal facade made of zinc-toned panels with textured copper-tone and white accents. While the dual-volume complex appears to snake around the linear lot, three courtyards are created, giving students and visitors outdoor spaces for gathering and engagement.
Moving in through the “front porch” or key entry point into the cabin are a collection of lounges, community kitchen, hearth and a rooftop terrace. While the residential quarters make up the remaining levels of the complex, the buildings also feature various communal areas and “workshops” or creative spaces where students can collaborate, rehearse or host performances, record music or participate in other events.
Specific rooms for the various activities and innovative learning experiences include music practice rooms, a movement studio, a graphic design studio, performance areas, a recording studio and green room, maker space with 3D printing software and crafting equipment and a paint room complete with exhaust fans.

 |
| University of Arkansas |
|
Designed in a collaborative effort between Leers Weinzapfel Associates (Boston), Modus Studio (Fayetteville, Arkansas), Mackey Mitchell Architects (St. Louis), and OLIN (Philadelphia), the Adohi Hall encompasses 202,027 square feet and houses 708 beds. |
All throughout the interior, the design team incorporated exposed structural wood columns, ceilings and trusses in order to ensure a sense of warmth and remind students and visitors of the building’s groundbreaking construction.
All timber used in the project was reportedly sourced responsibly, using European spruce, pine and fir for the structural components, while cypress primarily outfitted the interior.
“We drew inspiration from the regional context of the Ozarks, creating a living/learning environment powerful enough to be a destination remote from the center of campus,” said Andrea P. Leers, principal of Leers Weinzapfel, “and the wood-based construction system we developed forges a bond between setting, human comfort and sustainability.”
The structure marks the start of the university’s larger learning district and serves as a tribute to Cherokee tribe members who passed by the site on the Trail of Tears.
Recent Mass Timber Structures
Prior to the University of Arkansas’ Adohi Hall, T3 (Timber, Technology and Transit), a seven-story, 224,000-square-foot office building, was reported to be the largest wood tower in the U.S., located in Minneapolis.
Details indicate that the project was created to offer a modern take on the century-old warehouse, adding advanced amenities, environmental performance and technical capability needed for competitive businesses. The structure was designed by Michael Green Architecture (Vancouver) and The DLR Group (Minneapolis) and was completed in November 2016.
Just over a year later, New York-based developer Lotus Equity Group and Vancouver firm Michael Green Architecture released renderings of what would become the largest mass timber office building in the United States, slated to be built in Newark, New Jersey.
The project features 11.8 acres of mixed-use buildings, while the 11-story anchor office is expected to contain up to 500,000 square feet of Class A office space.
Most recently, in September, the city of Milwaukee Plan Commission and the Zoning, Neighborhoods and Development Committee unanimously approved changes for the Ascent—a high-grade timber-based mixed-use tower slated to become the tallest wood building in North America.
Project developer New Land Enterprises plans to increase the tower’s height by two stories, adjusting the height by only 9 feet, totaling 250 feet. The unit count for the apartments increased from 206 to 231 apartments and a half floor of parking was added, increasing available parking spaces by 50, bringing the total to 310.
Although the final revised building design will have to go before the full Common Council, a groundbreaking is anticipated for April 2020.
Tagged categories: Colleges and Universities; Color + Design; Commercial / Architectural; Commercial Construction; cross-laminated timber; Design - Commercial; Hardwood; Residential Construction; timber; University of Arkansas; Wood







