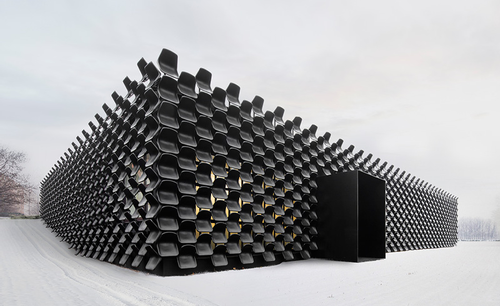Facade Fashioned from Black Plastic Chairs
FRIDAY, JUNE 2, 2017
A Czech architecture studio devised a novel way to supply the cladding for a repurposed car showroom.
Chybik+Kristof covered the building, which now houses furniture company MY DVA Group, with 900 used black plastic chairs, giving the structure a tangible connection to the products available inside the Brno, Czechoslovakia, gallery.

 |
| Chybik+Kristof |
|
Chybik+Kristof covered the building that houses furniture company My DVA Group with 900 used black plastic chairs, giving the structure a tangible connection to the products available inside the Brno, Czechoslovakia, gallery. |
An idea for a unique facade was suggested by the owners of MY DVA Group, who jokingly requested Ondrej Chybik and Michal Kristof “do it cheap, ideally for free.”
The architects obliged. They secured hundreds of generic, black plastic seats, which cost about 80 CZK (around $3.22) apiece, and affixed them to the three sides of the 5,920-square-foot building. An angular, black-boxed entrance protrudes from an exterior wall.
The project was finished in 2016, according to the firm.
Fresh Approach
The structure was originally built as a car showroom in the 1990s. Its design is similar to the so-called "non-architectural" commercial buildings that are commonplace in the area.
"The surrounding (neighborhood) is a residential area built in the '80s—a repetitive concept of the block of flats," Kristof said. "Our design is a very specific approach focused on the client's production and its connection with the architecture."
"There was a huge curiosity of local residents," Chybik added. "People started to talk about the building; we love to open a dialogue about architecture and thanks to the expressive design, it's now happening naturally."
Chybik+Kristof used Vicenza chairs, which are made in Italy, and fastened them to a steel structure attached to the original facade. The chairs are easily removable, and each one is taken down once or twice a year when the building is high-pressure cleaned.
Inside Job
The interior of the original building had to be completely gutted to create an open-plan room, with adjoining offices and a concealed staff area. The showroom floor has an exposed concrete ceiling and a white screed floor.
Polycarbonate partitions create the walls to the staff offices, which are situated along the gallery space’s perimeter. White curtains divide galleries dedicated to school furniture, office furniture and design pieces.
The opportunity to design such a unique structure fit in with Chybik+Kristof’s artistic sensibilities.
"We are a young studio, and we think all our designs should be a bit funny—but in a smart way of sharing information about the building's programmatic function,” Chybik said.
Tagged categories: Architecture; Building Envelope; Building facades; Commercial / Architectural; Design build







