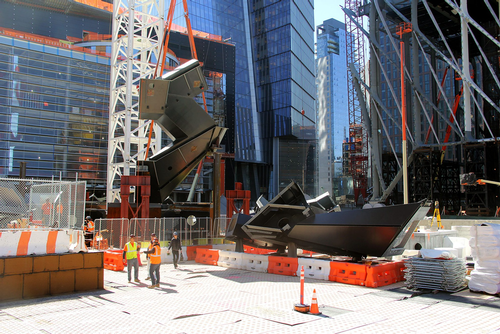Sprawling NYC Project Features Interactive 'Vessel'
WEDNESDAY, MAY 24, 2017
Needing a landmark to punctuate the sprawl and splendor of the biggest private real-estate project ever conceived, London-based Heatherwick Studio created a structure that its architects envisioned as “a public room for the city.”
The result of Heatherwick’s work, dubbed Vessel, will be nestled in New York City’s Hudson Yards—a 28-acre, mixed-use real estate development, the cost of which is expected to exceed $25 billion when work is completed in 2024.

 |
| Artist's rendering courtesy of Heatherwick Studio |
|
Woven within Vessel are 154 flights of interconnecting stairs—nearly 2,500 steps total—and 80 landings in the 150-foot-tall structure. It is 50 feet in diameter at the base, widening to 150 feet around at the top. |
Vessel—being fabricated in Italy and slated for completion in the fall of 2018—will be the 17-million-square-foot focal point of the Public Square, a five-acre area of plazas and gardens designed by landscape architect Thomas Woltz.
Estimated cost for this unique addition to Related Companies Chairman and Hudson Yards developer Stephen Ross’ massive project? About $200 million.
“(New York City’s) center of gravity is probably Rockefeller Center, especially during Christmastime,” Ross said in September during a presentation unveiling Vessel. “I wanted to create a 365-day Christmas tree.”
Vessel’s Inspirations
Woven within Vessel are 154 flights of interconnecting stairs—nearly 2,500 steps total—and 80 landings in the 150-foot-tall structure. (If the stairs prove too daunting for some, there will be an elevator.) It is 50 feet in diameter at the base, widening to 150 feet around at the top.
Principal architect Thomas Heatherwick cited his inspirations for the Vessel: a well-designed rubbish bin, or “skip,” with a big staircase inside; Indian stepwells, in which water is reached by descending a set of steps; and fitness.
"When I was a student, I fell in love with an old discarded flight of wooden stairs outside a local building site,” Heatherwick said in a statement released with September’s presentation. “It caught my imagination, and I loved that it was part furniture and part infrastructure. You could climb up stairs, jump on them, dance on them, get tired on them and then plonk yourself down on them.”
According to Heatherwick’s website, Vessel will be built on a structural painted steel frame. The underside surfaces will be covered with a polished, copper-colored steel skin, which will provide skewed perspectives of the plaza.
The surrounding environs will be lush with shrubs and flowers, and a 200-foot-long fountain will sit across from it. The space will connect to the top end of the High Line, the elevated park on New York’s formerly abandoned train tracks.
 |
| Heatherwick Studio |
|
The Vessel project broke ground on April 18. The structure is made up of 75 93,000-pound pieces; the first 10 arrived from Italy last month. |
And, subscribing to the belief that Vessel is a community space, admission will be free.
Construction Underway
The Vessel project broke ground on April 18. The structure is made up of 75 93,000-pound pieces; the first 10 arrived from Italy last month.
It is part of Hudson Yards’ eastern section, along with eight buildings dedicated to office space, retail outlets, residences, and an artistic center called the "Shed," which will showcase new works by musicians, dancers and performance artists.
“I think (Vessel) will be a lot of different things to different people,” Ross said. “Some people might go up there and get engaged in there—other people will walk for exercise, other people will walk to partake in the views, and just think. I think it’s an individual experience.”
Tagged categories: Architecture; Building Envelope; Commercial / Architectural; Construction; Design build; Landscape architects; Public spaces









